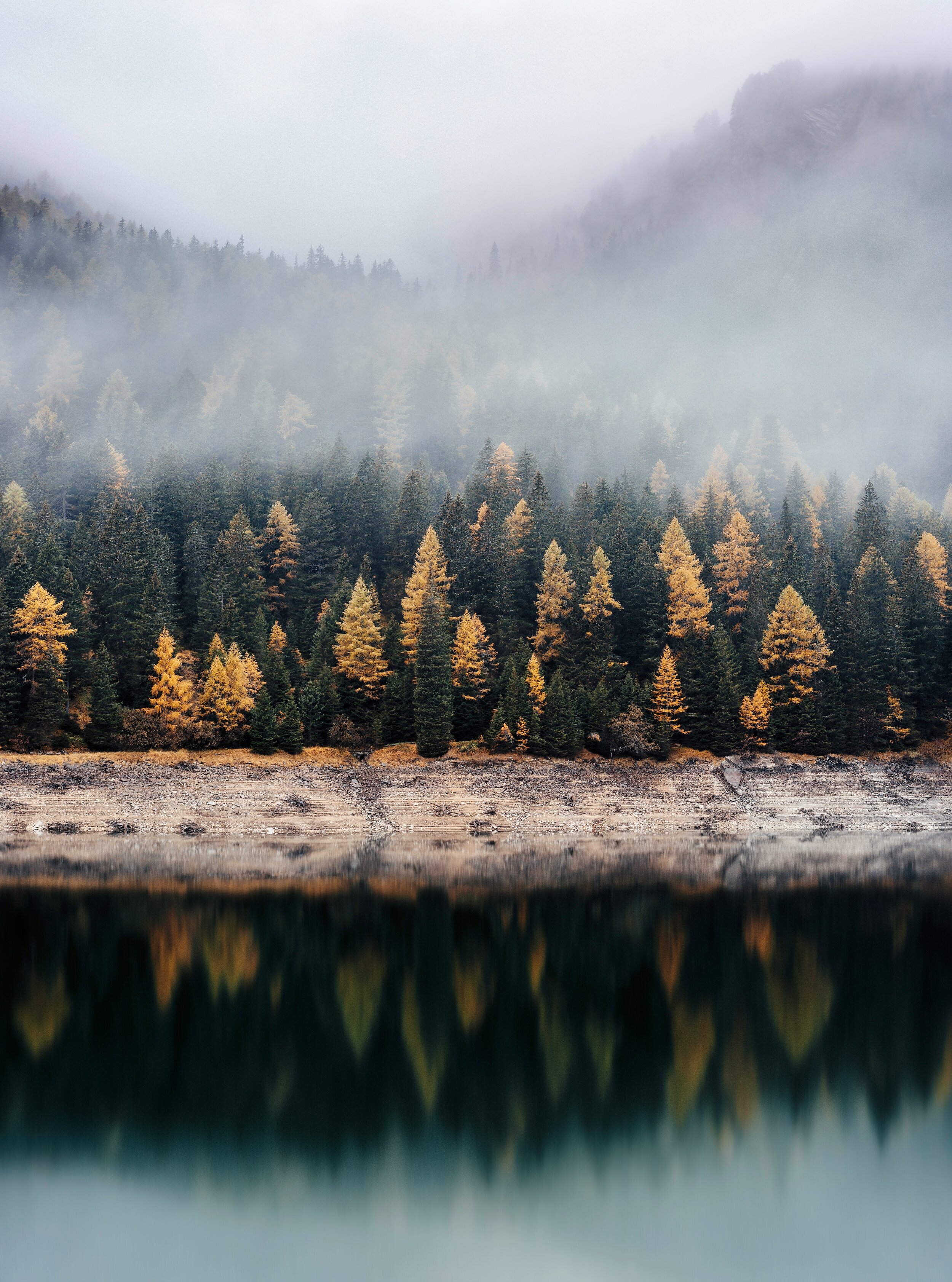
“A fantastic and well thought out studio”
We have taken an older warehouse and transformed it into a well planned facility from the ground up. we did our best to Take into account all the needs of as many departments as possible to give clients a pain free and convenient experience.
45x25 Cyc Wall Stage A
CLIENT LOFT - SEATING FOR 12
Client Area with Included monitors
UNDER MEZZANINE VIEW OF STAGE - WIRELESS VIDEO AND POWER WORK STATION
25’ 4K PROJECTOR
Mezzanine Shooting view
SCREENING ROOM WITH PROJECTOR IN STAGE A
20x20 STAGE B - PREP BAYS - PHOTO - FLEX SPACE
Green Cyc Stage A
Under Mezzanine Stage A
Mezzanine Full View
ENTRY - COFFEE - EXPENDABLES
HMU/Wardrobe Area












